OUR SERVICES
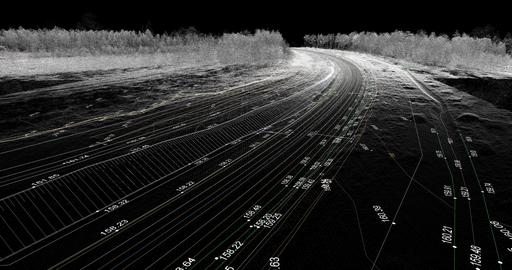
TOPOGRAPHICAL SURVEYS
Detailed and accurate representation of the natural and man-made features of a piece of land.
MEASURED BUILDING SURVEYS
A comprehensive assessments and documentation of a structure's dimensions, layout, and features.
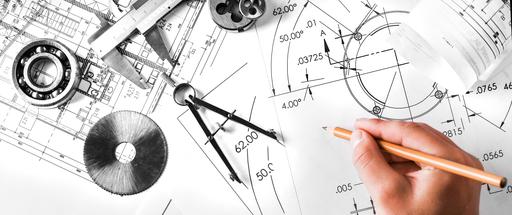
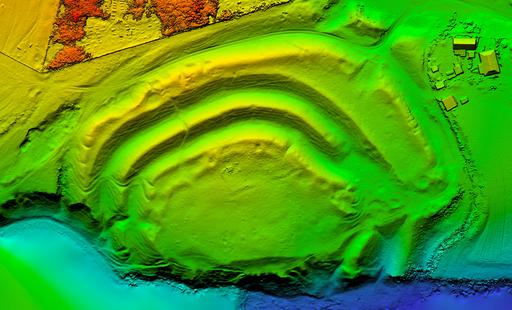
DEFORMATION MONITORING
Measure and analyse changes in the shape or position of structures, terrain, or objects over time.
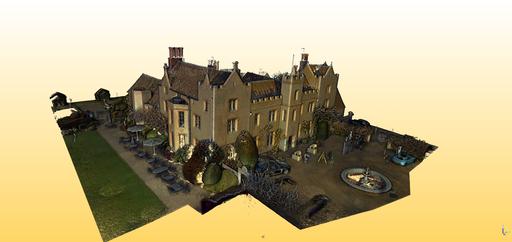
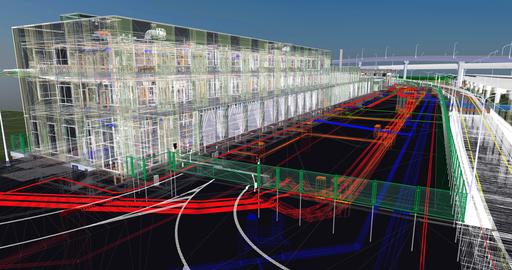
UTILITY SURVEYS
Uusing a combination of Electromagnetic Location (EML) and Ground Penetrating Radar (GPR) methods.
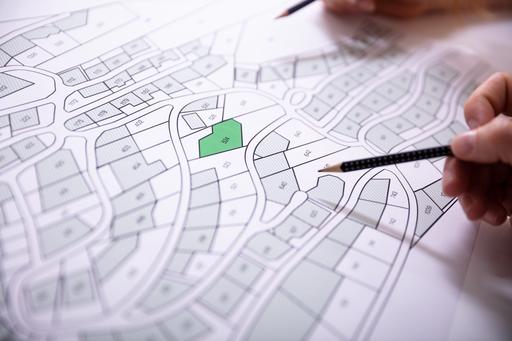

ENGINEERING SERVICES
Efficient and cost-effective solution to your site control and setting-out requirements.

''
''
SUSSEX OFFICES
Foresite Geomatics are proudly based in Burgess Hill, East Sussex.
EMAIL US
Contact us via email with your project requirements.
CALL US
Call our team on 01444 672090 to discuss your project requirements.
